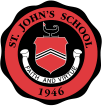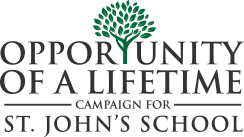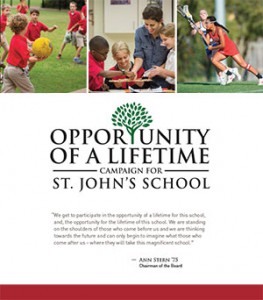
FIELD DEVELOPMENT AND PEDESTRIAN CROSSING
Initial campaign plans called for the construction of one or possibly two tunnels. However, engineering reports revealed that tunnels would need to be located three stories below the surface of the street. The construction of tunnels that deep created concerns about the practicality of use as well as other complications associated with building a structure so far below the utilities and sewer lines. Further discovery uncovered that the city plans to do major renovations for Buffalo Speedway and West Alabama in the next 5-10 years. This information negates the option of moving utility lines now in order to construct tunnels that are closer to the surface.
Finally, until plans for the Brown and Taub Campuses are finalized, the construction of tunnels and their landing areas could compromise designs of future facilities. This does not mean that St. John’s will not strongly consider building a tunnel or sky bridge in the future. However, the timing was deemed to be less than ideal considering all the factors involved. This is why an alternative approach to student safety has been explored.
Currently, many Middle School students cross West Alabama to access Caven and Finnegan Fields for practice. As part of the overall priority to enhance pedestrian safety, near-term plans call for the development of multi-purpose practice field space on the Taub property. In addition to accommodating the growth of the School and future schedule changes, the development of these fields would have a significant impact on student safety. The development of the practice fields on Taub Campus would redirect a vast majority of students from crossing West Alabama to crossing Buffalo Speedway, where there is a median, cones, a school zone, and a pathway being used regularly for crossing. Complementing the re-direction of foot traffic, near-term plans call for the installation of a pedestrian-activated traffic light utilized in similar settings around the city.
PARKING GARAGE
St. John’s has reached an initial agreement with St. Luke’s Church for the construction of a shared-use parking garage on the far northwest portion of the Taub Campus. St. John’s would allocate $2 million of campaign funds and would have parking access Monday through Saturday.
Importantly, this agreement would ensure critical access to the garage from West Alabama and Westheimer through St. Luke’s property, thus eliminating the need to construct road access on existing St. John’s property.
FINE ARTS ADDITIONS
The goal of this project is to create additional spaces to keep up with the increasing demand for Fine Arts programming both in the Middle and Upper Schools. Over the past five years, the Fine Arts department has seen a nearly 50% increase in the number of students participating in the program. As an example, several years ago the dance program in the Upper School consisted of approximately 50 students. Today, those numbers have increased to well over 100. Numbers in band, orchestra, and choir continue to swell, and the current facilities are unable to accommodate this growth. Added to this growth pressure is the fact that 75 more students will be added over the next three years to the Upper School.
At this time, the objective is to build an additional dance studio and to construct a new and more flexible theater space that can accommodate 300-350 people. The best way to visualize this new space is to think about a black box theater concept that does not have permanent seating but provides the flexibility of use that the Chao Assembly Room in the Campus Center has provided. With highly intentional design features, this space can also be used for band and orchestra practice. In addition, this space has the potential to accommodate larger group meetings (faculty and parent) and be used for functions like Middle School dances, a reception area for school-wide events on South Campus during bad weather, and a more intimate space for community-wide guest speaker events, where attendance would be too small for the VST.
It is anticipated that this flexible theater space will be used from 7AM-7PM on a daily basis. Building this new space also allows the School the opportunity to reprogram some existing fine arts spaces. This is an immediate need, and one that will serve the entire school-wide community.
LIBRARY RENOVATION
The current space available for the library is approximately 10,000 square feet. Over time, about half of that space has been utilized for classrooms, including a computer lab and two math classrooms. In addition, there has been a decrease in books being checked out; and yet, print material has been added each year to the collection. The bottom line is that the current use and configuration of the library is no longer consistent with the delivery of the School’s academic program.
The intention of the project is to renovate the entire space and work toward the goal of creating a “learning commons” more in line with what library spaces have evolved into on college campuses. The new space will be programmed for larger group and interdisciplinary learning. At the same time, it will also allow for quiet and contemplative reflection spaces. The overarching goal of this project is to create a new intellectual hub for the Upper School.
Perhaps the best way to imagine this space is to think about the current size of the dining area in Flores Hall and Campus Center (10,000 square feet) and then to process that this is roughly the same footprint for the US library. There is tremendous potential to create a signature space that will enable the type of collaboration, innovation, and the coordination of multiple disciplines that we feel will be possible within the context of the new schedule. The faculty and staff are energized at the prospect of recreating this space.







